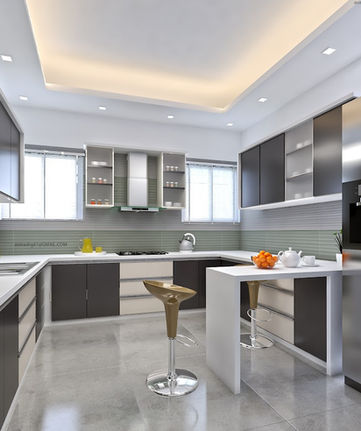
I’ve had the opportunity to work on a number of incredible projects that I’m pleased to share. Not only do I enjoy showcasing my work, but also sharing details about the creative process behind each project. Feel free to browse through my portfolio, and get in touch if you have a project in mind that you’d like to explore together.

When it comes to architecture and design, the process is often about seeing the big picture. By using 3D architectural visualization services, your firm can create images of your designs in an immersive environment that will help you sell your concepts to clients and investors alike


These virtual environments give potential buyers a chance to see what your designs will look like when they are completed, while also providing them with an opportunity to explore potential features and amenities before you begin construction
Walkthrough Sample


Walkthrough Sample

3D visualizing has become a big part of the design process. It’s no longer enough to have a set of drawings; designers need to present their ideas in virtual reality to get a better insight into how their buildings will look when built. 3D visualizing also gives architects and builders the opportunity to see their designs from different angles and perspectives before they start construction. You can generate floor plans or sketches and add details like furniture, plants, and other small decorations.
+91 9645918888















